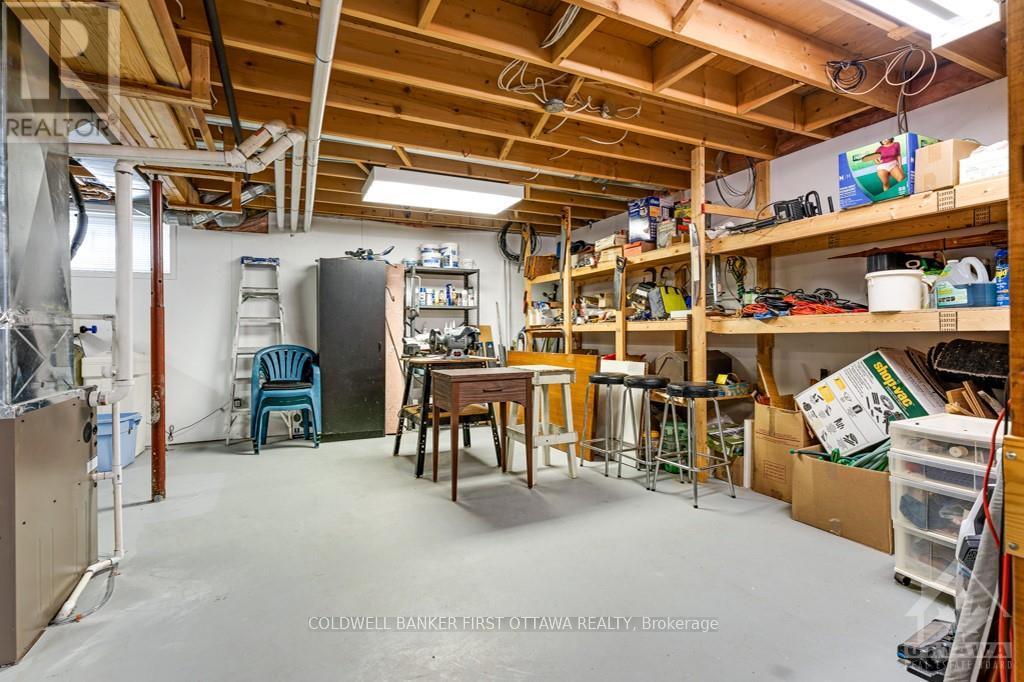640 MCCONNELL ROAD
Montague (902 - Montague Twp), Ontario K0G1N0
| Bathroom Total | 3 |
| Bedrooms Total | 3 |
| Cooling Type | Central air conditioning, Air exchanger |
| Stories Total | 1 |
| Other | Lower level | 6.04 m x 3.32 m |
| Other | Lower level | 3.35 m x 0.99 m |
| Utility room | Lower level | 13.51 m x 9.06 m |
| Other | Main level | 1.87 m x 1.34 m |
| Bathroom | Main level | 1.85 m x 1.29 m |
| Bedroom | Main level | 3.53 m x 3.35 m |
| Bedroom | Main level | 3.98 m x 2.66 m |
| Bathroom | Main level | 3.55 m x 2.18 m |
| Foyer | Main level | 2.26 m x 1.52 m |
| Other | Main level | 3.32 m x 1.98 m |
| Foyer | Main level | 2 m x 1.62 m |
| Living room | Main level | 5.48 m x 4.85 m |
| Dining room | Main level | 3.96 m x 3.45 m |
| Kitchen | Main level | 3.96 m x 3.6 m |
| Sunroom | Main level | 3.65 m x 3.65 m |
| Laundry room | Main level | 2.36 m x 2.03 m |
| Bathroom | Main level | 1.54 m x 1.52 m |
| Primary Bedroom | Main level | 4.67 m x 3.65 m |
YOU MIGHT ALSO LIKE THESE LISTINGS
Previous
Next






John Carkner, Realtor®
Sue Barnes, Broker
(613) 292-5889
The trade marks displayed on this site, including CREA®, MLS®, Multiple Listing Service®, and the associated logos and design marks are owned by the Canadian Real Estate Association. REALTOR® is a trade mark of REALTOR® Canada Inc., a corporation owned by Canadian Real Estate Association and the National Association of REALTORS®. Other trade marks may be owned by real estate boards and other third parties. Nothing contained on this site gives any user the right or license to use any trade mark displayed on this site without the express permission of the owner.
powered by WEBKITS























































